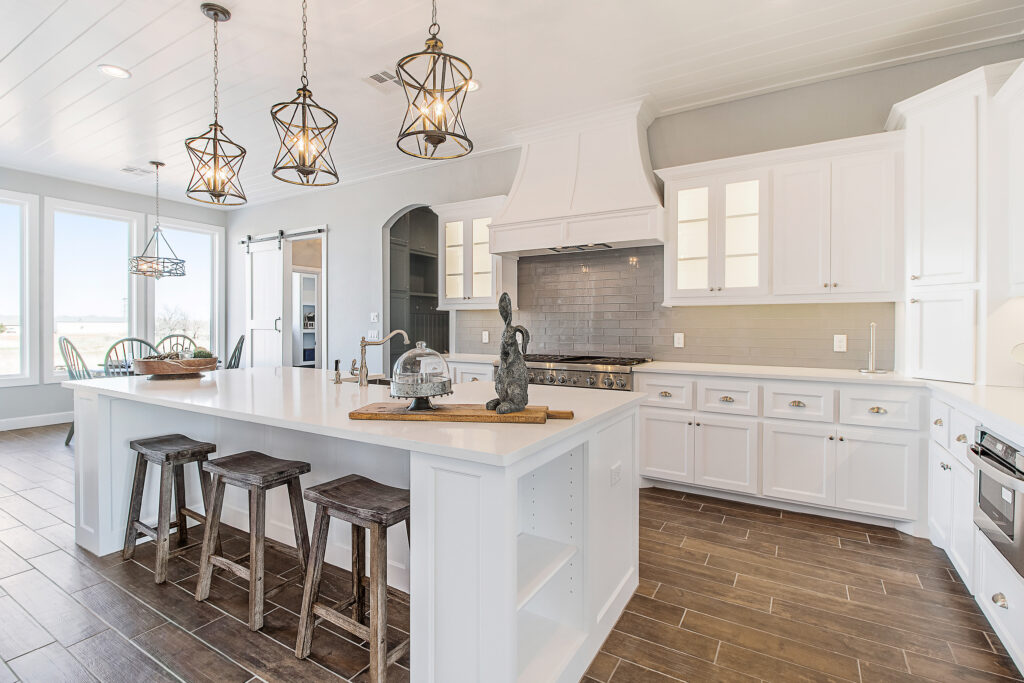Several Simple Tips for Redesigning a Large KitchenPosted by Del Rosario on December 18th, 2020 Create a timeless kitchen design with quality Safco products and these inspirational solutions. Whether you’re working as a professional designer or sketching out your dream kitchen remodel, find out how you can use a large kitchen space effectively. Update this essential room to add value to your home and enjoy years of memories around the kitchen.
Create a Floorplan It all starts with the basic footprint of your kitchen. If you’re designing a new home or capable of completely changing the orientation of your room, consider facing the kitchen toward the southeast or east. Plenty of natural sunlight brightens up a kitchen space and makes for a cheery morning. Consider Traffic Flow This may not seem like a big issue in a large kitchen, but you may be surprised at how quickly space can be used up. Think carefully about where you would walkways and where you need them. Some kitchens have multiple entry points and windows to consider. Adding an island is a popular way to make the most of your large kitchen space. A spacious island doubles as an eat-in kitchen table and a workspace. You’ll still need comfortable walkways on each side of the island, typically 36 inches wide or more. Plan the Essentials The next measurement you’ll need to plan for is the work triangle. This common design feature of functional kitchens helps make the cooking experience feel more like a dance rather than a confusing wander around the room. Basically, there should be a roughly triangular shape between the sink, refrigerator and cooking range. The sum total of all three triangle legs should be between 12 and 26 feet. Use Safco products to measure the distance of your proposed kitchen plan. Your kitchen can be arranged in a number of ways, but sticking with these measurements makes it feel natural to work in the space. Organize the Space Whether you’re designing the kitchen for yourself or for a client, it’s important to keep your kitchen design functional. Once you create a layout with ample walkways and a comfortable work triangle, it’s time to focus on storage space. Don’t just fill your kitchen with cupboards and storage racks; consider what types of items will be stored in each area and create shelving that complements the item being stored. Your storage space is part of the overall visual design, so keep an eye on the overall look of your cabinets, open shelves, pantry and other features. A large kitchen gives you the opportunity to spread out your storage space. Leave a wall open to create a more airy space, or add open shelves for ornamental display opportunities. A few small touches can add personality to your kitchen without leaving it feeling cluttered. Personalize Your Design Finally, it’s time to add personal touches to the design. Most homeowners spend a lot of time in the kitchen, so the room design needs to be comfortable, personal and convenient. A few splashes of color, varying textures and personal items transform an ordinary kitchen into something unique and unforgettable. Consider adding the latest home technology to enjoy a modern kitchen experience. Home automation features allow you to listen to music, look up recipes and even create a shopping list all while working in the kitchen. Start Sketching Your New Kitchen Design With Engineer Supply Take on a kitchen design project to transform your home or launch a home design business. Shop for Safco products at Engineer Supply to create a home office space that makes it easy to draft your first sketch. Show your sketch to a qualified kitchen designer or work directly with a contractor to make your kitchen dreams come alive. Like it? Share it!More by this author |



